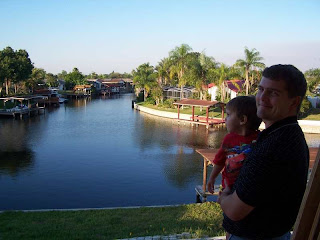Once the trusses were up the put on the plywood roof deck

It was a really neat open space inside

They then put on a waterproof membrane and then started with the roofing tiles.

Inside, a whole lotta air conditioning, plumbing, electrical, and other stuff was getting installed

We also had a lot of insulation installed. This is some of the spray foam we had them put in around the garage interior to save cooling costs.

Earlier they installed the big items like this tub in the master bathroom.

Once all the houses guts were installed in the walls, they started on the dry wall. In this picture they are halfway through their filling and sanding.

This area is the kitchen. the angled area above is the top of the staircase.

This is how it looks as they get started with the stucco installation on the outside.

Edison seems to approve...
 It was a really neat open space inside
It was a really neat open space inside They then put on a waterproof membrane and then started with the roofing tiles.
They then put on a waterproof membrane and then started with the roofing tiles.







1 comment:
great photos! i also love the photos of edison. keep us posted :)
prasti
Post a Comment